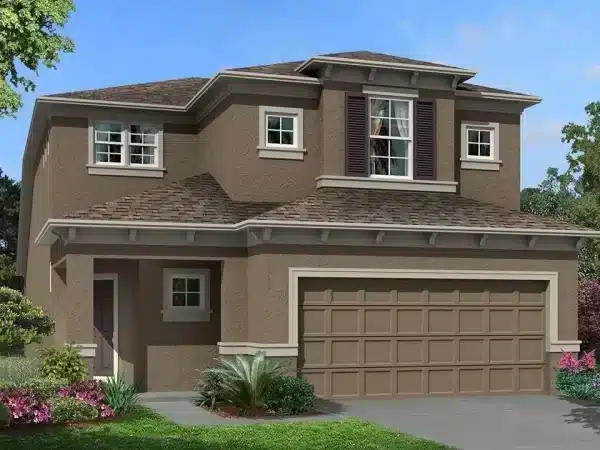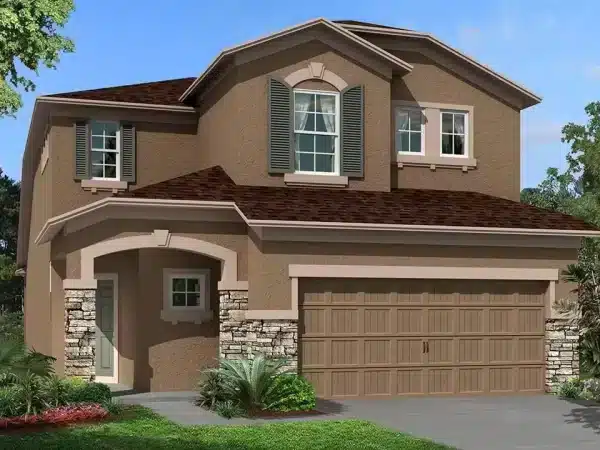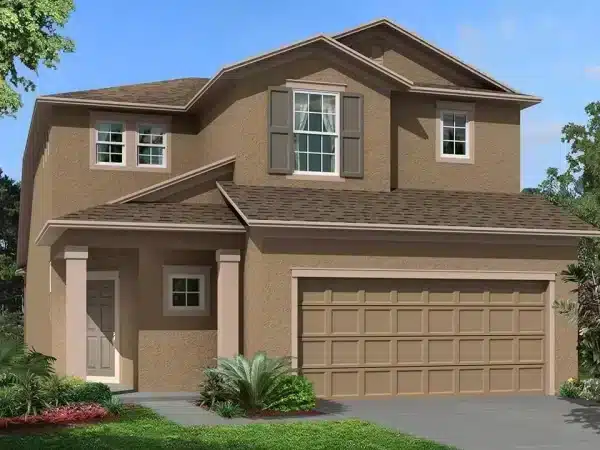Herrera
- Tampa

Why you'll love it
As you approach the two-story Herrera you will be greeted with the perfect family home. It features 3 bedrooms plus a bonus room and 2.5 bathrooms with the master suite on the first floor.
Once you enter the entry way you will be greeted with a powder room and foyer that will lead you to the upstairs staircase. If you continue straight you will come to the utility room with your new washer and dryer which will come in handy after being out and about all day.
Continuing down that hallway you will be greeted with a flex room. Perfect for a home office or is also great for some gym equipment. At the end of the hallway you will be greeted with a large kitchen with island that opens to the dining room so you can easily enjoy all those great family meals.
Off to the side of the kitchen and dining room you will find a door that leads to the owner’s suite which includes a large bedroom, oversized walk-in closet, and owner’s bathroom with double vanity and walk-in shower. Talk about tranquility with the first floor owner’s suite while all other bedrooms are located upstairs.
Just behind the dining room is an oversized family room where everyone can kick back and enjoy a big game on your big screen TV. The family room also has an entry to the backyard where you can fire up the grill and grill up some burgers and hot dogs.
If you choose to head upstairs you will be immediately greeted with a long hallway that leads to bedrooms 2 and 3 along with a bonus room that could be used as a 4th bedroom or game room. Down the hall you will find bathroom 2 with a large soaking tub and linen closet.
Herrera is a great family home with many additional options available. It is also a great home if parents want a little more privacy by having the owner’s suite on the first floor. Come tour today!
MAP/LOCATION
Price and availability, as well as terms and conditions, are subject to change without notice.
FINANCING AVAILABLE FOR FOREIGNERS




